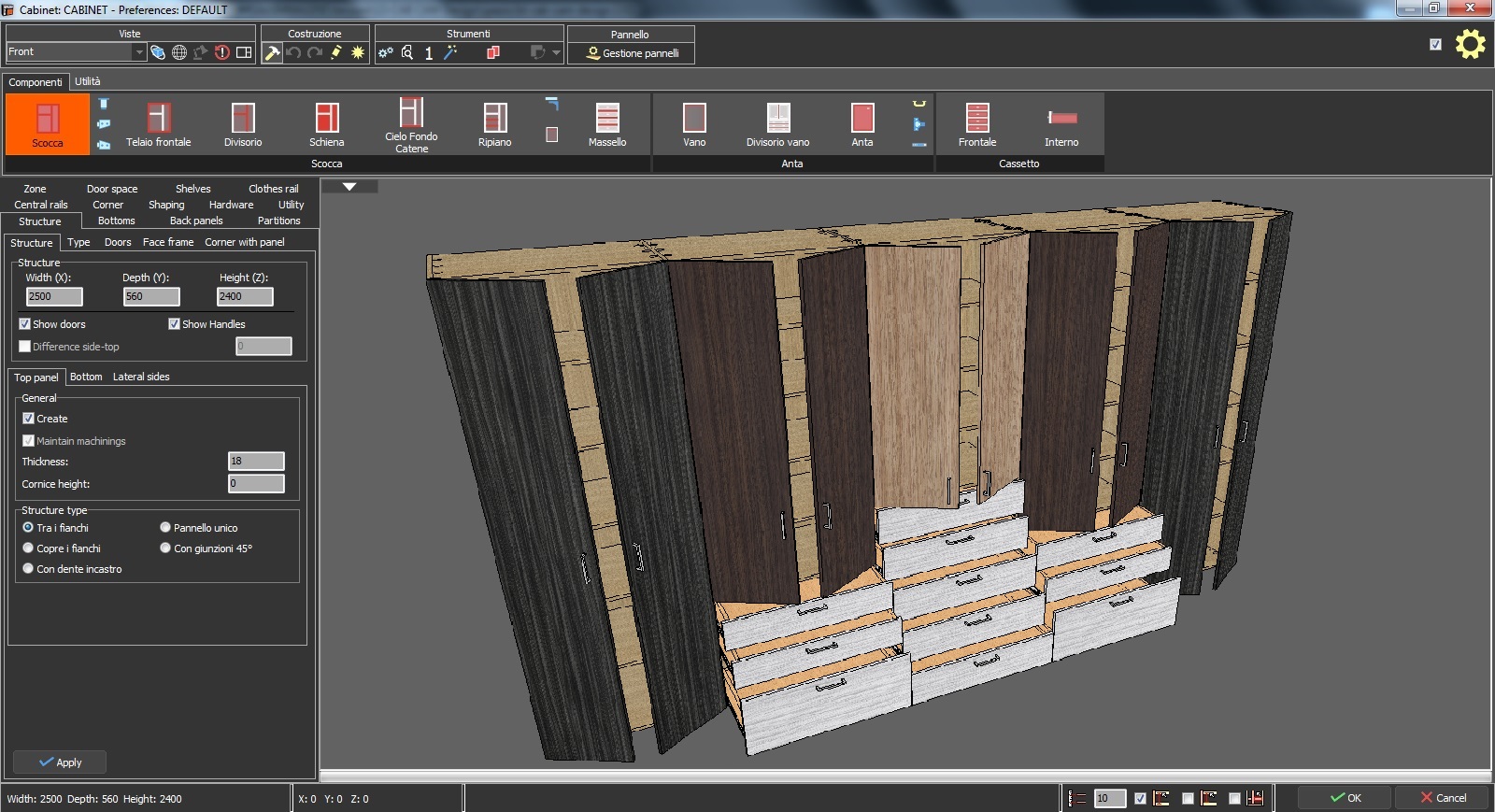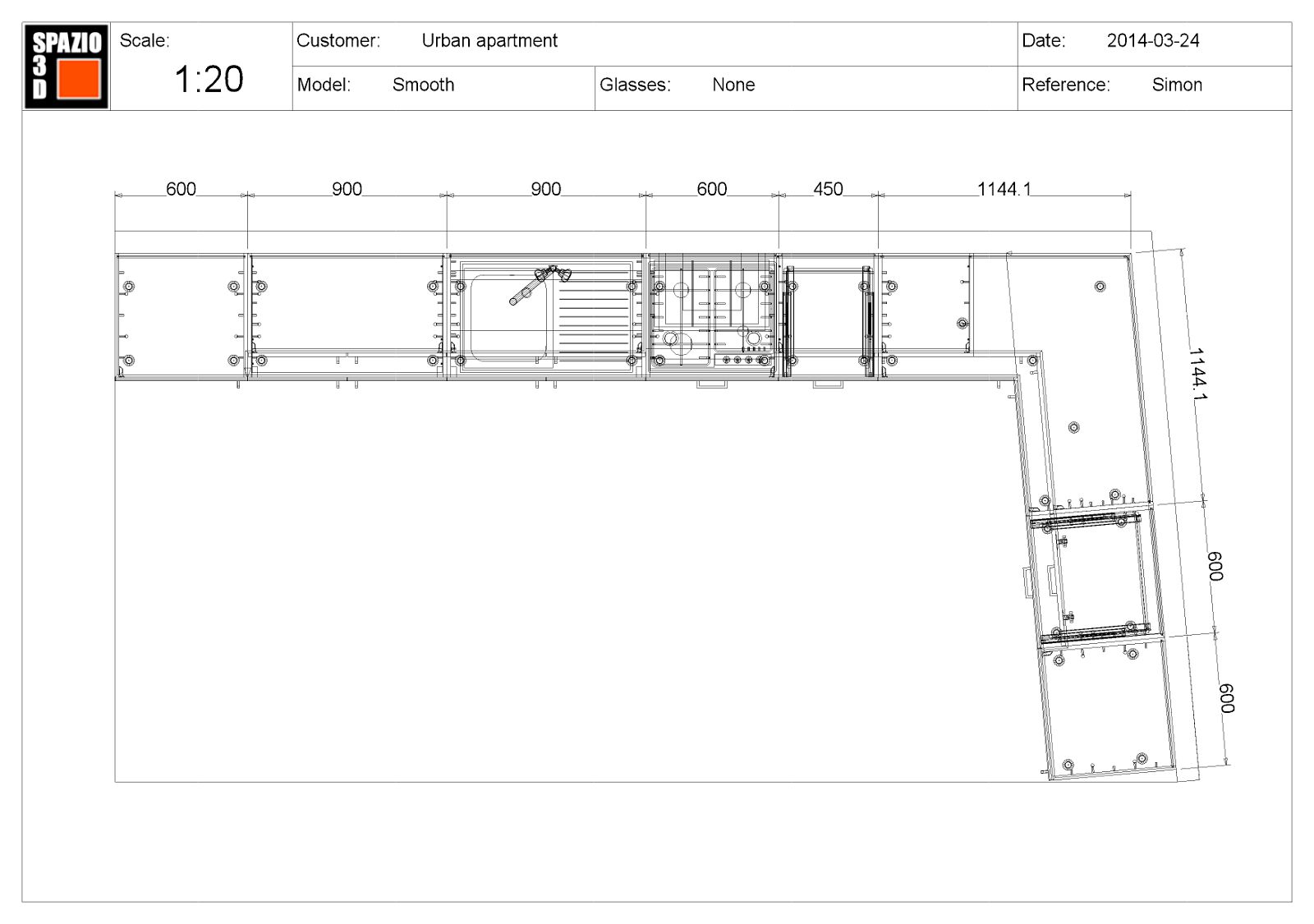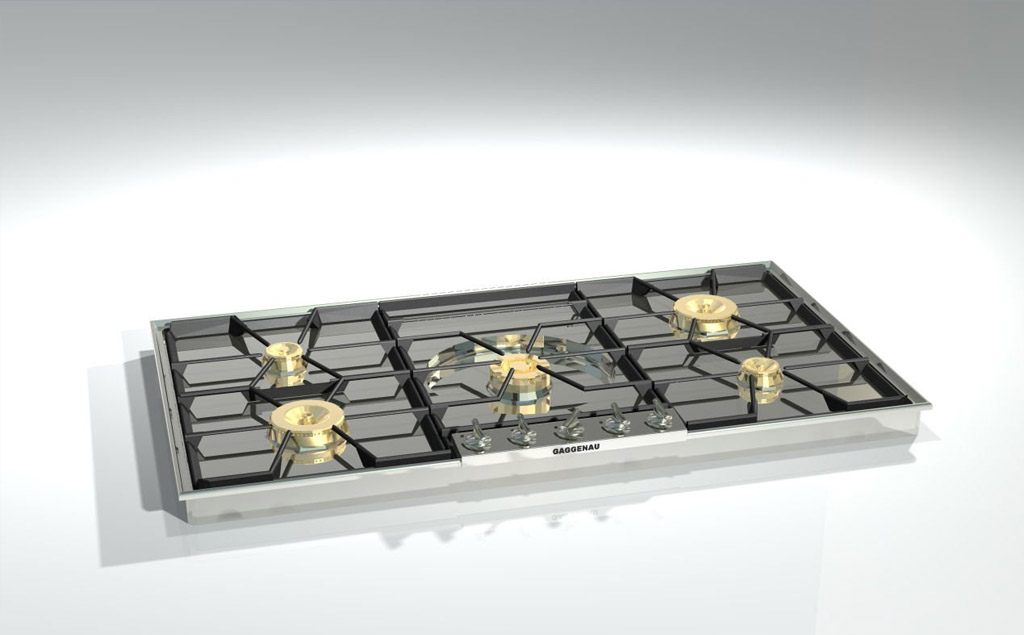Spazio3D CAB CAM Design is principally dedicated to the joinery business which needs only one postprocessor to run up the CNC machine and which is looking for a complete software which can manage both the project and the production.

The included Cabinet module allows the creation and the modification of these structures, with the possibility to edit all the machinings for the production.
As guaranteed by the CAM module, Spazio3D CAB CAM DESIGN allows the parametric creation and management of machinings like drillings, dowellings, groovings and blade cuts. This version gives also the possibility to print cutting lists and automatic labels. It's also possible export the cutting list for external optimization softwares
The parametric creation and adjustment of horizontal and vertical panels allows to create new elements, straight or shaped.
It is more complete than Spazio3D CAB CAM, as its assembly module allows a simple creation of rooms using the elements inserted in Spazio3D's standard archive or created by the user.
For this version the assembly module includes a free choice of one of these groups:
- Kitchen;
- Bathroom;
- General Furnishing (living room, bedrooms, etc);
- Office.
Several graphic tools to create the design complete this version:
- Room creation tools such as walls, floors, ceilings etc;
- More than 40 Door/Drawer Models;
- A complete library with more than 10000 elements;
- Structural elements like Doors and Windows;
- Parametric out of square cabinet;
- Horizontal and vertical panels creation and management;
- Textures management;
- Standard and automatic dimensioning functions;
- Free Hand Effect;
- Interactive printings management;
- Lights management (spotlights, lamps, etc.);
- Photorealistic Effect.

Spazio3D CAB CAM Design is an advanced entry level version and cannot be integrated with other modules.








